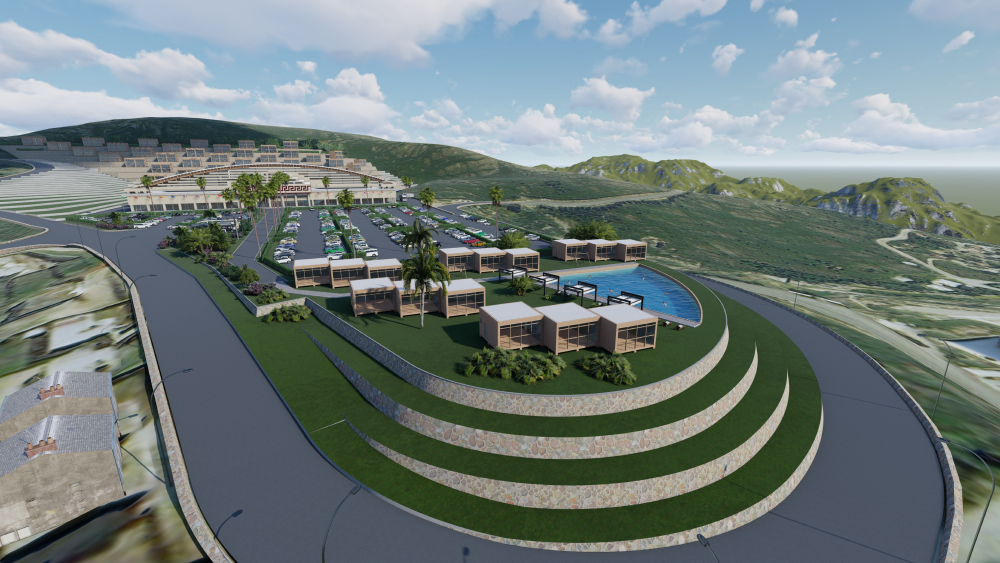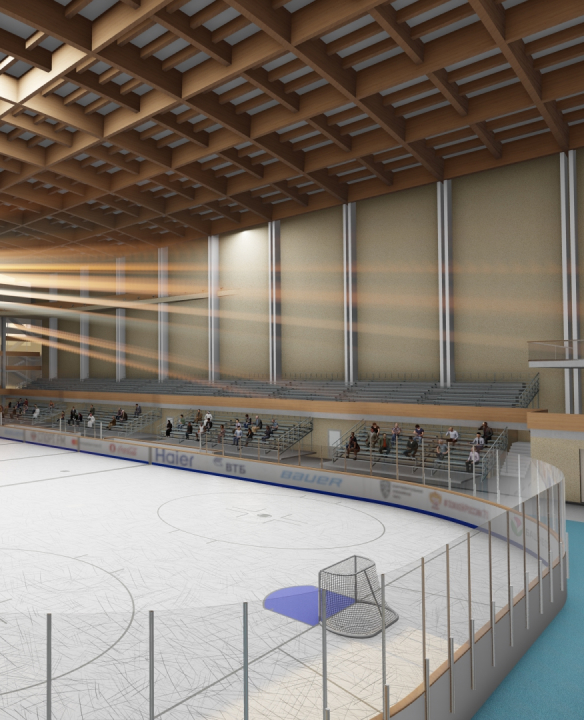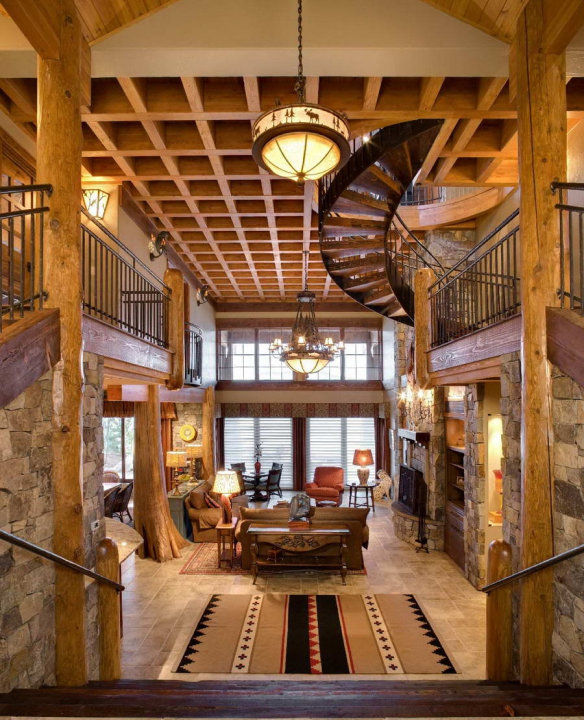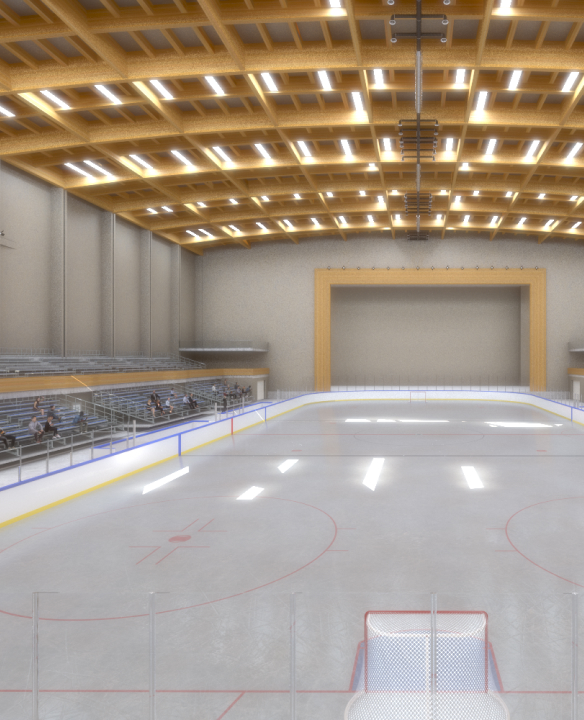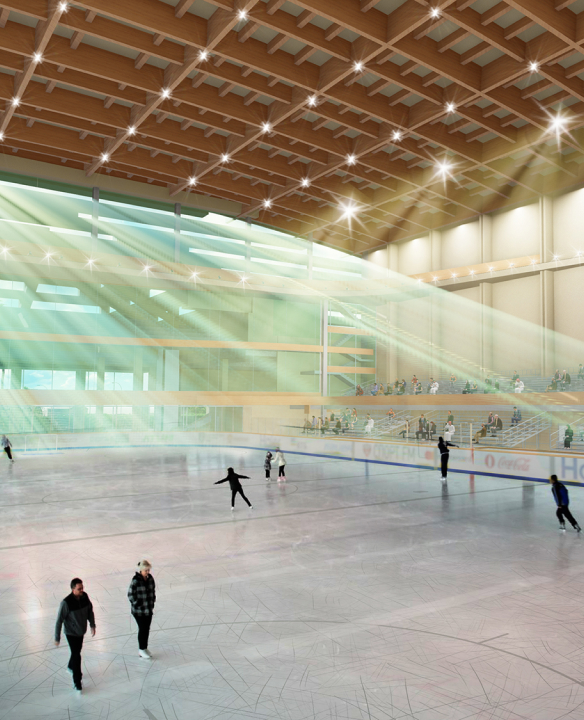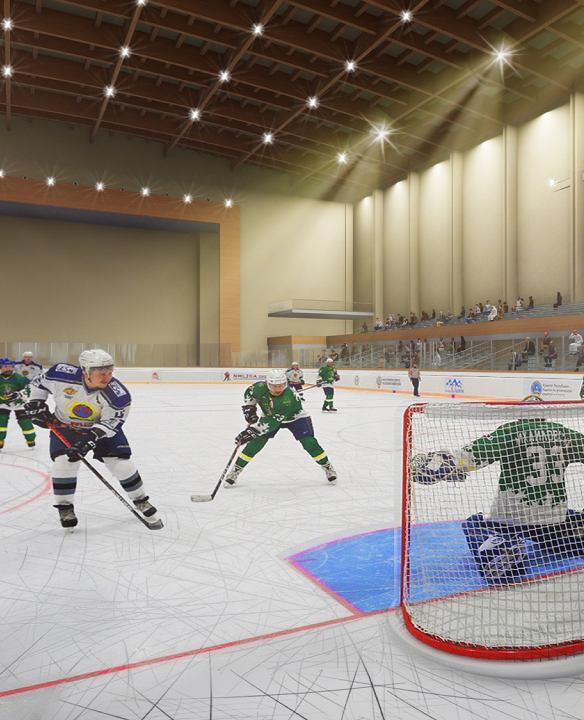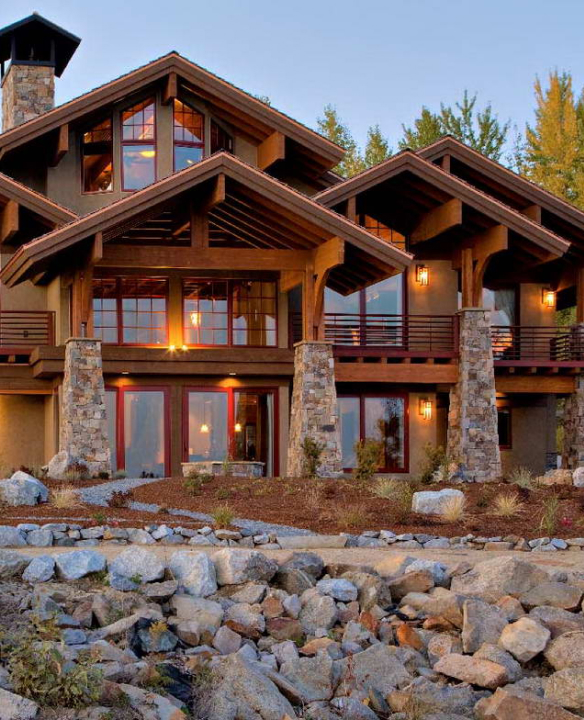The complex is designed for year-round servicing of the population for the purpose of holding sports competitions in ice hockey, figure skating, and other ice disciplines, as well as holding mass cultural and entertainment events, scientific and public meetings and congresses, exhibitions and presentations.
Along the central part of the complex, an entrance area will be organized, welcoming visitors and distributing them to the functional areas of the complex in accordance with visitors’ needs. All functional zones are arranged according to their purpose and have convenient connections with each other. The multifunctional complex can provide all the necessary functional elements that allow you to organize any sports, cultural or entertainment event.
The projected facility is a two-part complex with dimensions in the plan of 135x130m:
- The first part is a 3-storey facility with dimensions of 130x35x8 (h)m. (entrance part).
- The second part - three large-span, single-storey with a mezzanine blocked with each other volume dimensions of 130x65x24(h)m., the basis of which is two rinks size 30x60m., and a large skating area dimensions 40x80m. 6-storey volume of the hotel complex dimensions 60x35x24(h)m and an area of free volume to accommodate the olympic pool 50x28x24.
The building of the complex is a capital structure and is built on reinforced concrete foundations with a basement. The construction arrangement of the complex is made of a metal frame.
The structures of the three large-span coverings of the building are completely made of wooden structures of the "glued laminated lumber" type.
The outer perimeter is insulated with sandwich panels; the translucent part is decorated with reflective blinds.
The roof is soft, galvanized profiled flooring, wooden crate with insulation with expanded polystyrene boards.
Windows: triple-pane window.
Lobby, ticket offices, skate rental, WC, shops, food court and entrance nodes are located on the first floor of the building from the main entrance.
Restaurant, guest rooms, VIP-lounges, a mezzanine with spectator seats with access to the roof.
A VIP restaurant is designed on the third floor.
At the rear of the building are: a hotel complex with 600 beds, a fitness center, a sports medicine center, an Olympic-size swimming pool.
Warehouses, stage with dressing and utility rooms.
The basements accommodate:
- Chiller plant
- Transformer sub-station
- 2 garages
- Utility and service facilities
In the central part of the complex there are: 2 rinks at 2 sides of the complex, sized 30x60m, lock room with showers and WC for 12 teams for two rinks, stands, a skating area for mass skating in the central part, sized 40x80m, utility rooms.
The surface of the skating rink is made of synthetic ice. Insulation 100mm thick is directly applied to the hard surface of the asphalt. Ground heating pipes are located under the insulation.
A mosque has been designed in front of the building of the sports complex. The project provides an open and underground car park.
The improvement project and the organization of the relief were developed in conjunction with the altitudes of the existing asphalt pavement around the complex.
Organizing drainage from the site, a natural slope towards the local passage was used. The area in front of the building, the sidewalks are made of colored paving stones.
Outdoor lamps such as floor lamps, benches, flower beds, waste bins, small architectural forms are planned to install.
The landscaping project involves planting new trees and shrubs in groups and hedges on the site, as well as flower beds and lawns.




















